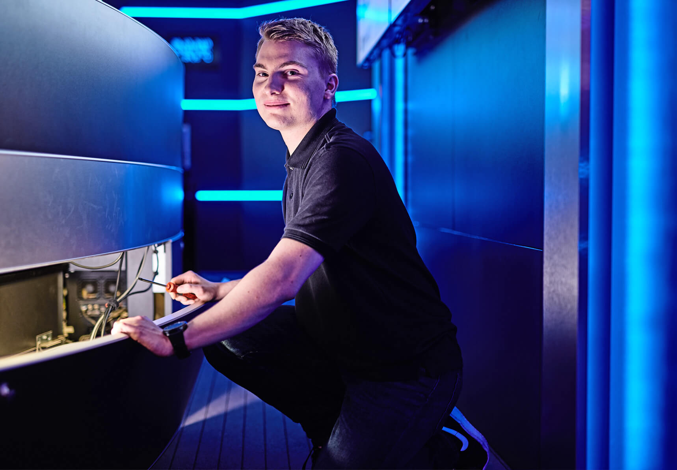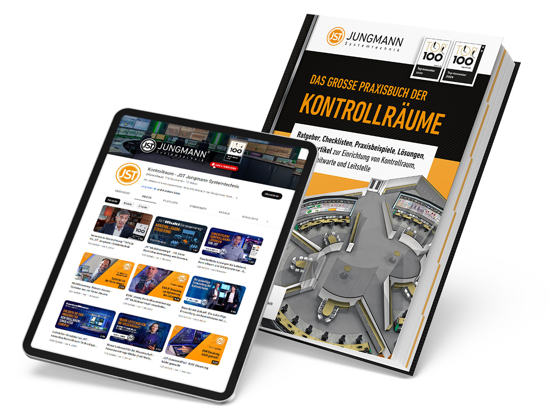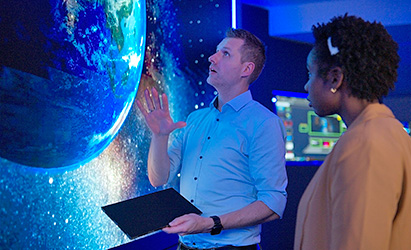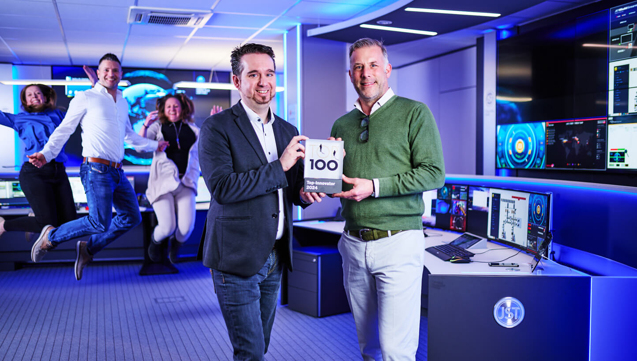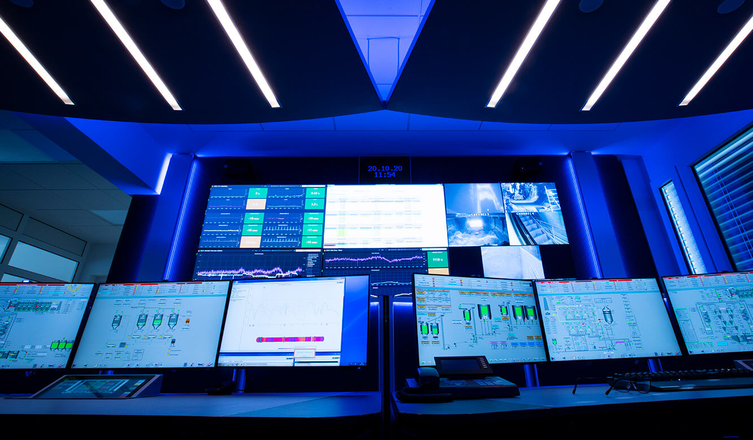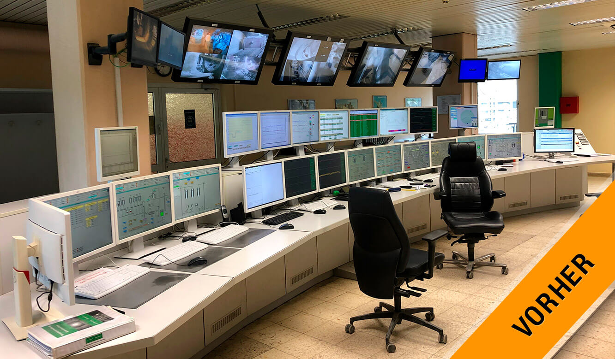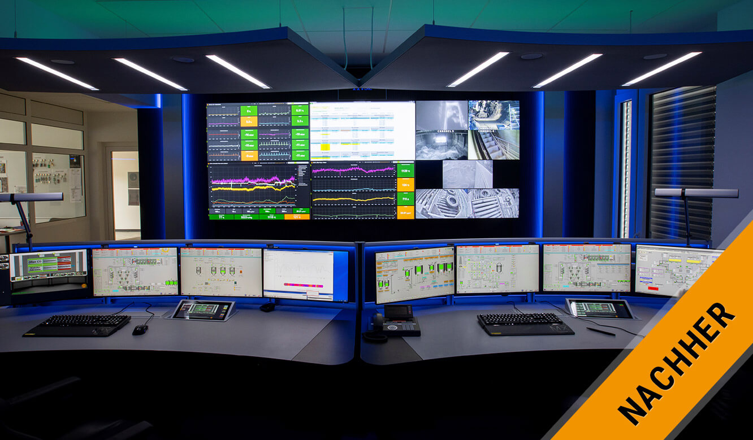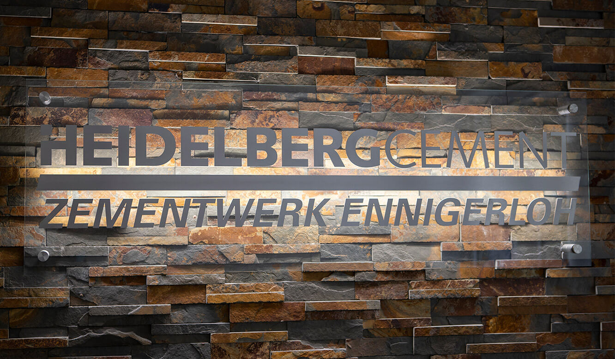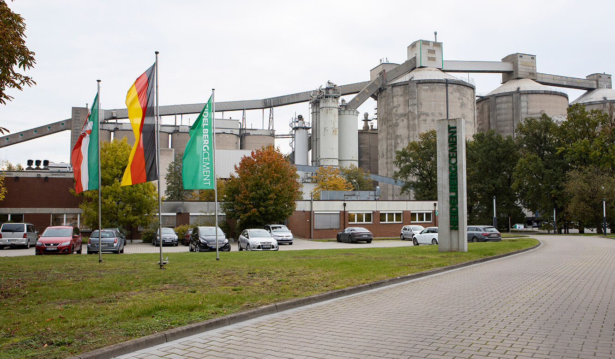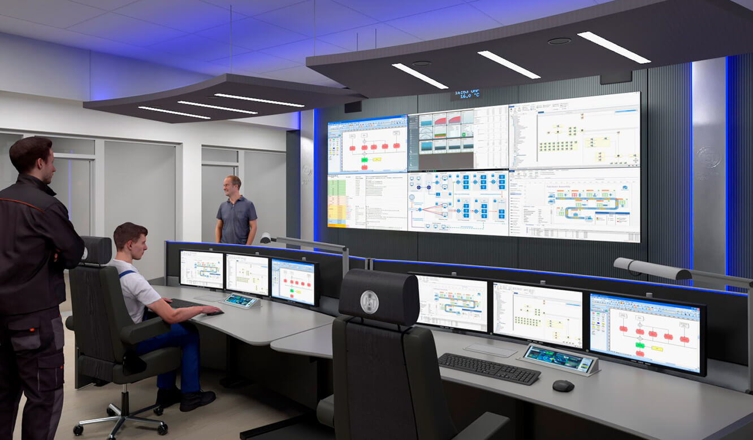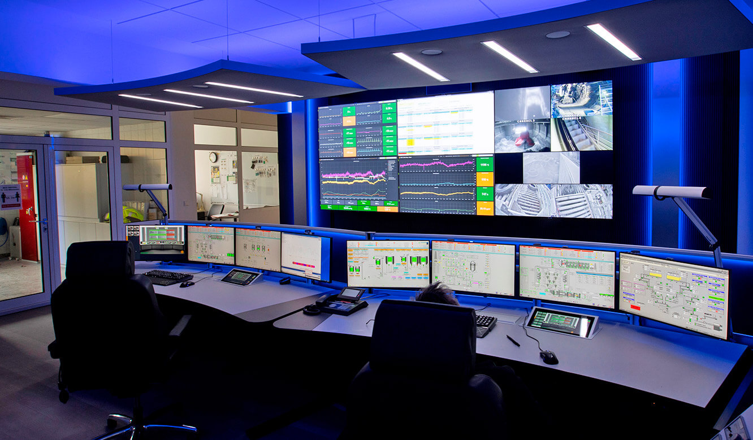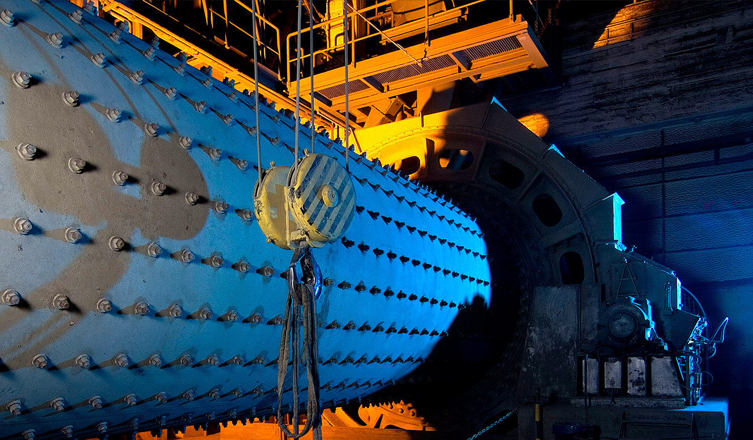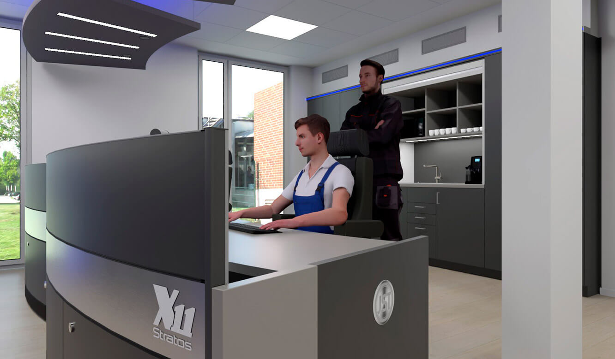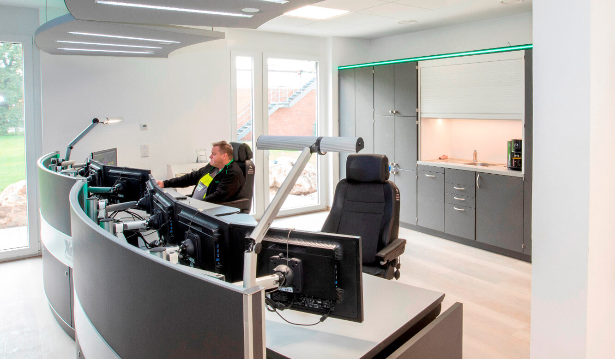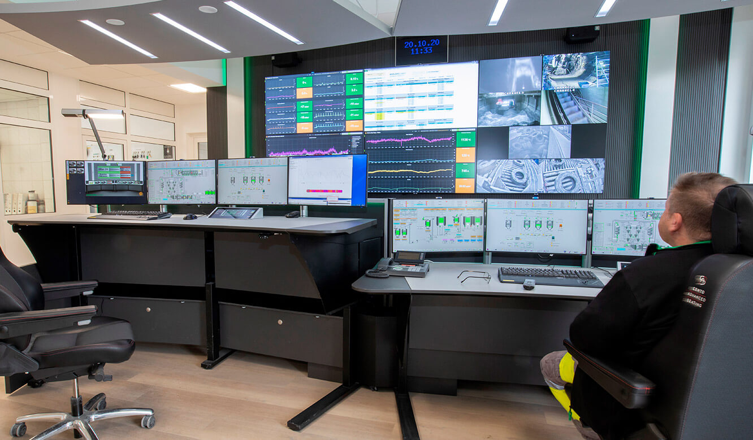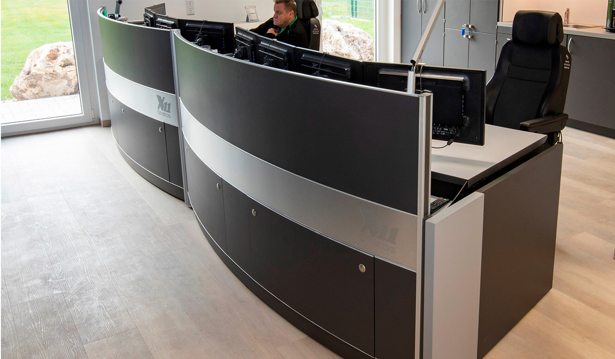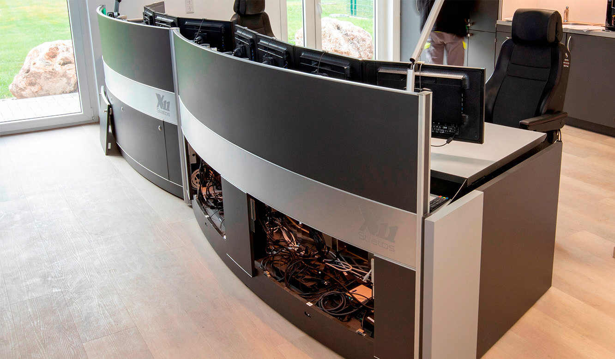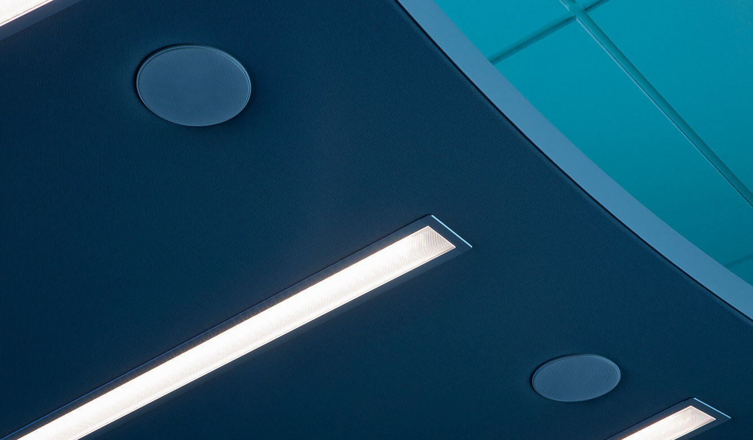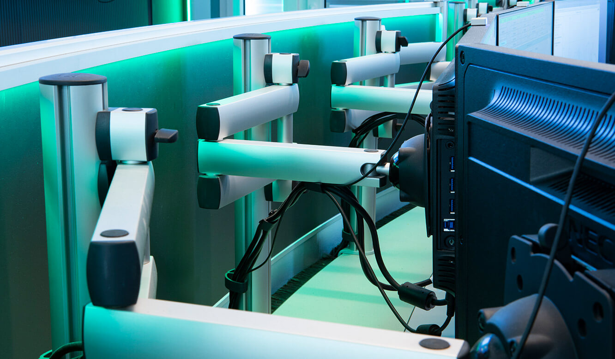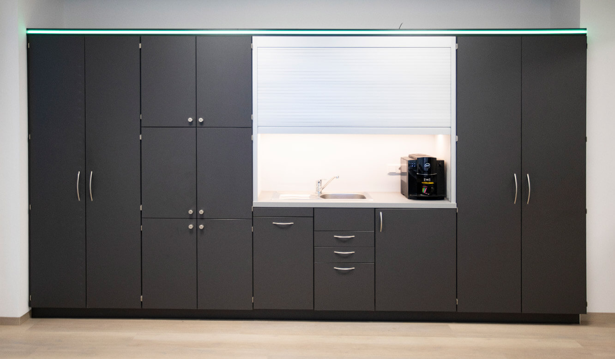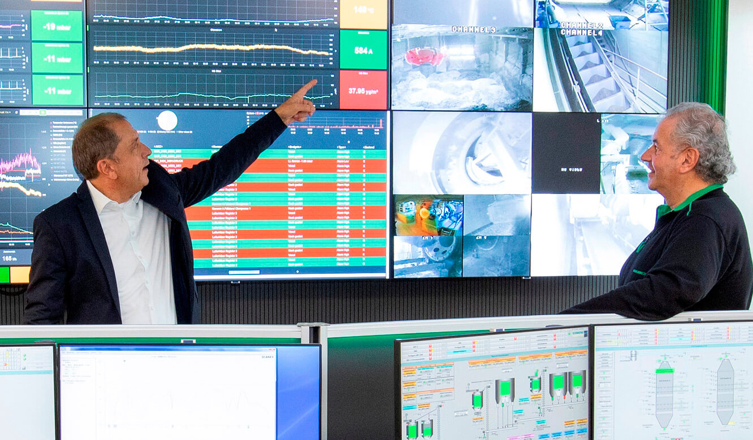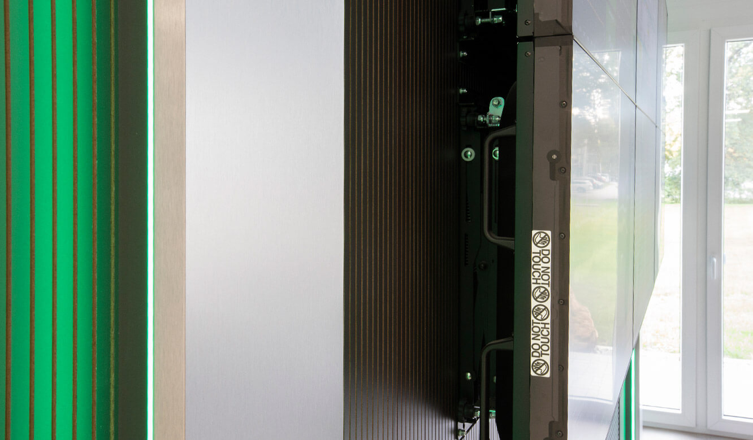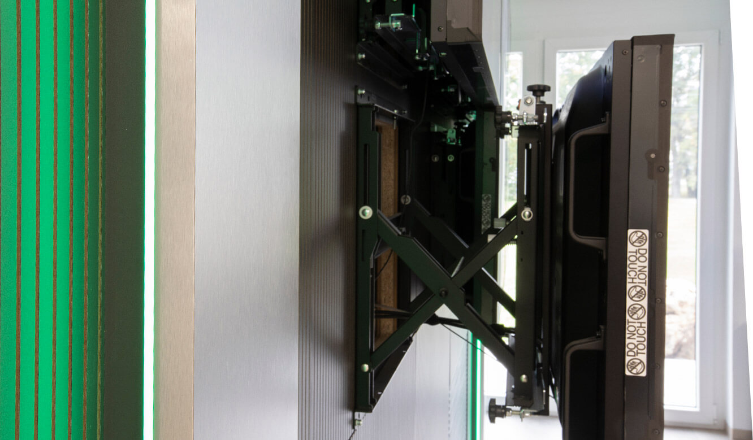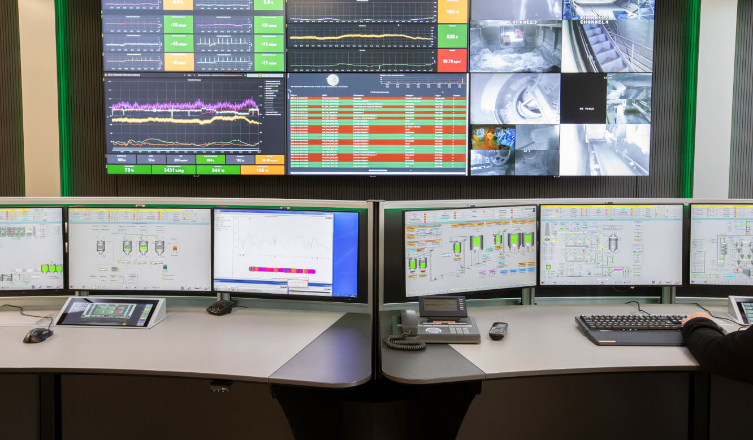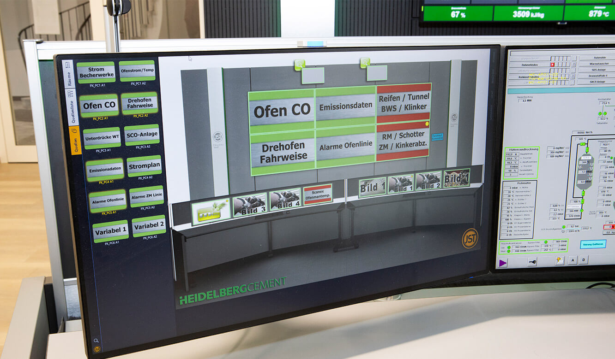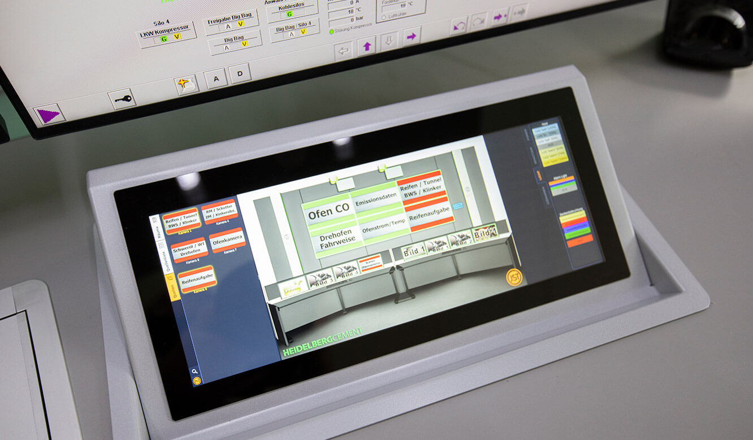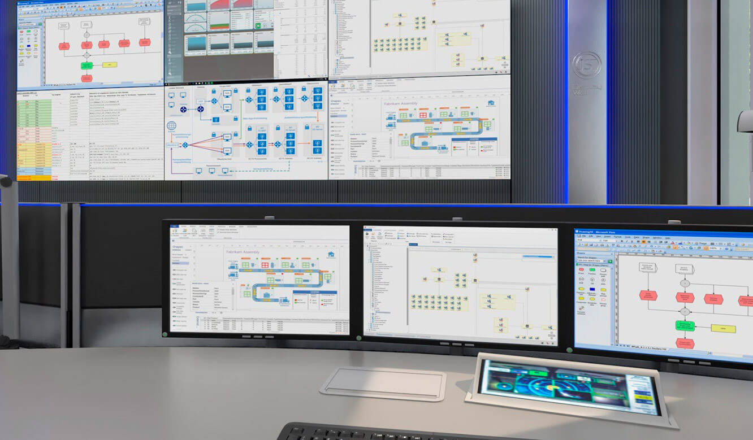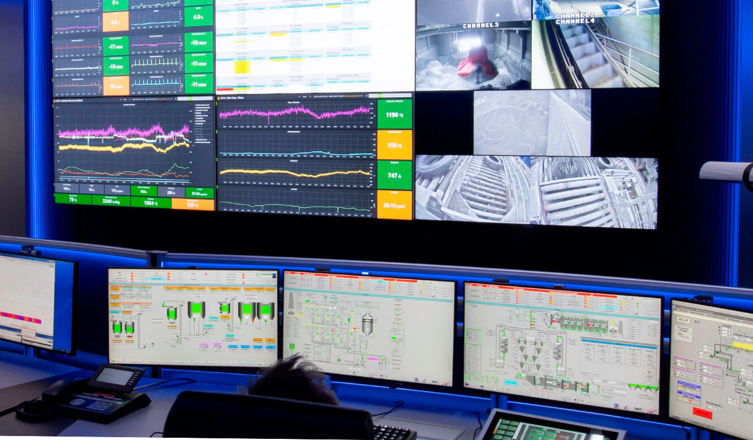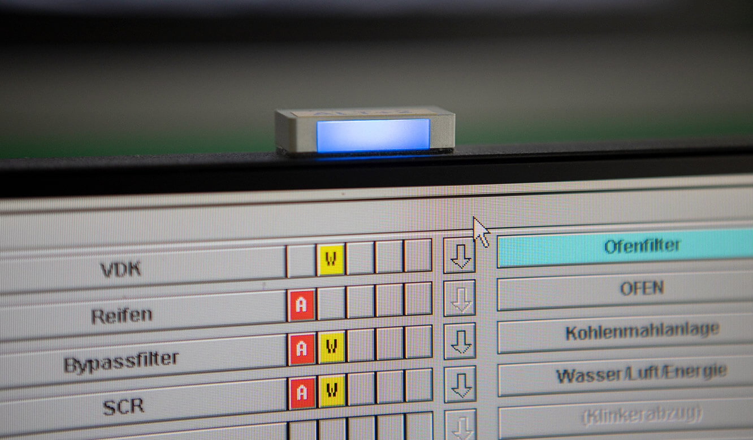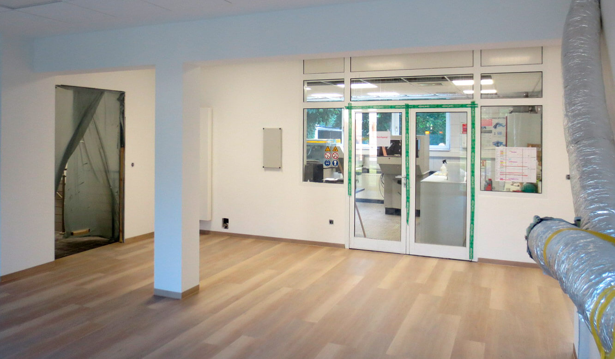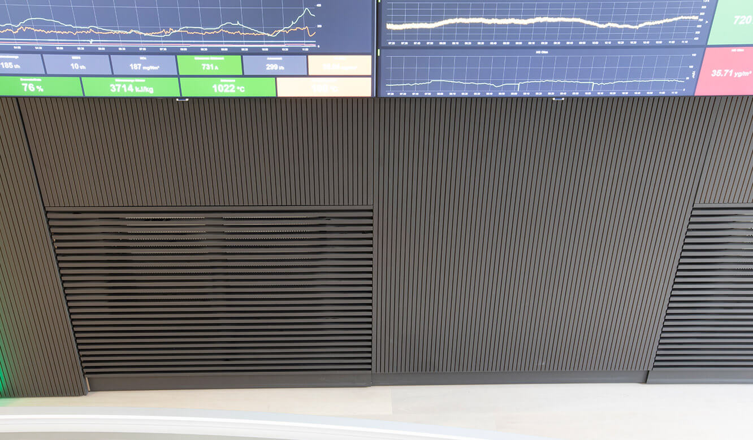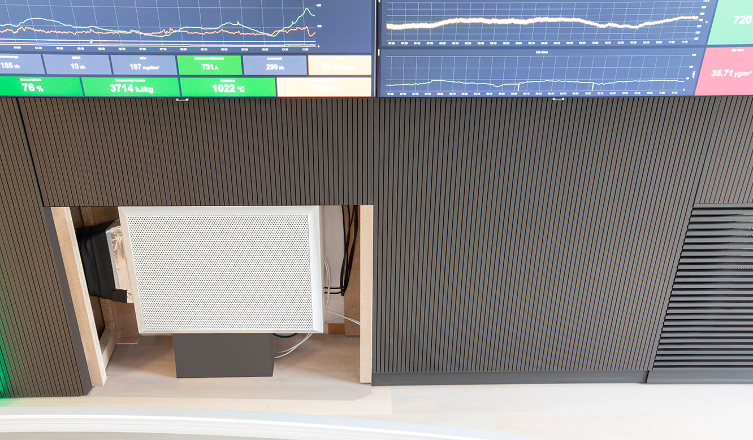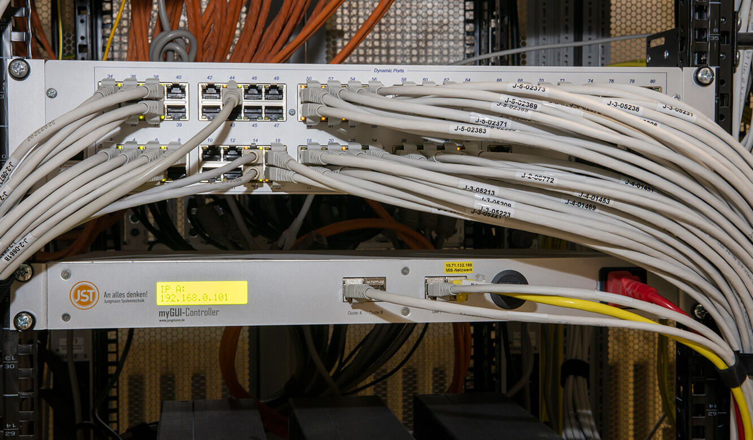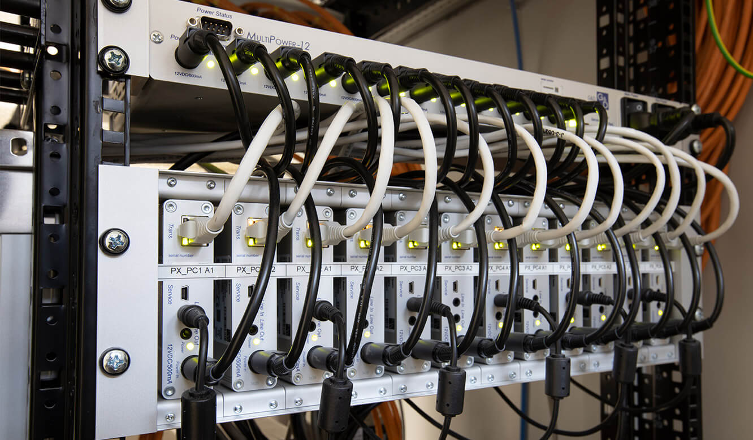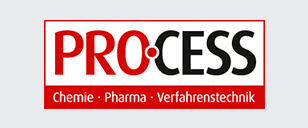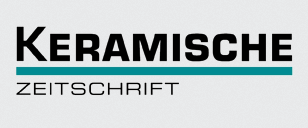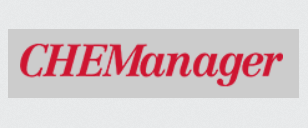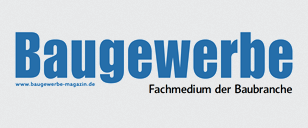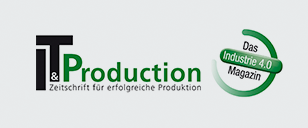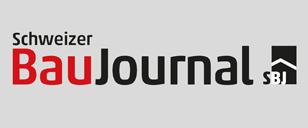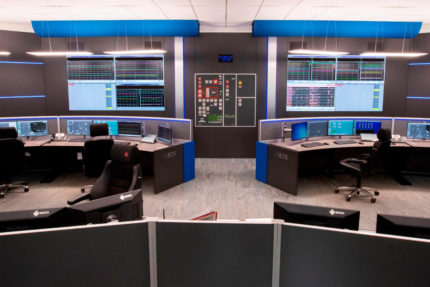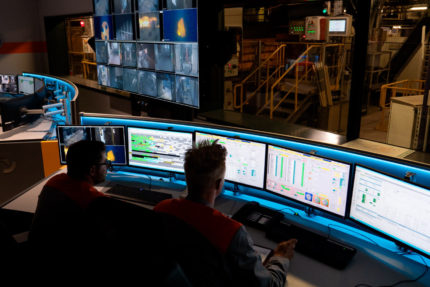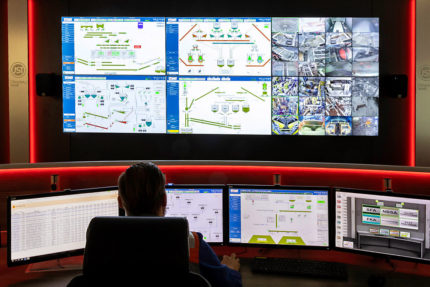
Qualität und Prozesse: doppelte Mission für neuen Leitstand
Es ist eine lange Reise, bis aus gesprengtem, großformatigem Gestein einsatzfähiger Zement wird. Brech-, Mahl-, Trocknungs- und Brennverfahren sind dafür notwendig. Im neuen Leitstand der Heidelberg Materials AG im Zementwerk Ennigerloh wird neben diesen Prozessen nun auch die Qualität des Produktes überwacht. Technische und ergonomische Lösungen von JST – Jungmann Systemtechnik® unterstützen dort reibungslose Abläufe.
Ein voll automatisierter Mechanismus. In der Rohmühle werden Gestein und Kalk getrocknet und fein wie Mehl verarbeitet. In Brennprozessen entsteht Zementklinker, der später zum Endprodukt Zement gemahlen wird. Doch im Störungsfall – beispielsweise bei Temperaturüberschreitungen – sind es die Leitstandfahrer, die entscheiden müssen, was zu tun ist. 24 Stunden täglich, sieben Tage die Woche.
Interaktives Erlebnis im neuen Kontrollraum: Zoomen, drehen, Nachtansicht und Perspektivwechsel – hier erleben Sie Kontrollraumkonzepte in interaktiven 360 Grad-Visualisierungen! Wie wirkt die neue Leitwarte? Wie werden die Operatorpulte optimal platziert? Wie groß sollte die Videowall eingeplant werden? Mit professionellen 3D-Studien und virtuellen Rundgängen – hier im Unternehmen Heidelberg Materials in Ennigerloh – lassen sich diese und viele weitere Fragen bereits in einer frühen Projektphase beantworten. Lichteinflüsse, Farben, räumliche Gegebenheiten – den planerischen Gestaltungsmöglichkeiten sind kaum Grenzen gesetzt. Begeben Sie sich jetzt auf dreidimensionale Entdeckungsreise!
„Früher dort, wo alle Kabel zusammenliefen“
Die Aufgabe: Qualitätskontrolle der Produkte und Prozessüberwachung – bislang auf zwei Leitstandbereiche aufgeteilt – sollen räumlich gebündelt werden. „Früher waren die Leitstände dort, wo alle Kabel zusammenliefen. Das war bei uns am Ende des Ofens“, sagt Heinz Bröker, Betriebsleitung Zementwerk Ennigerloh. Vier Generationen Leittechnik fanden dort Verwendung. „Die Steuerungsfunktionen waren für die Mitarbeiter sehr aufwendig“, erläutert der Ingenieur.
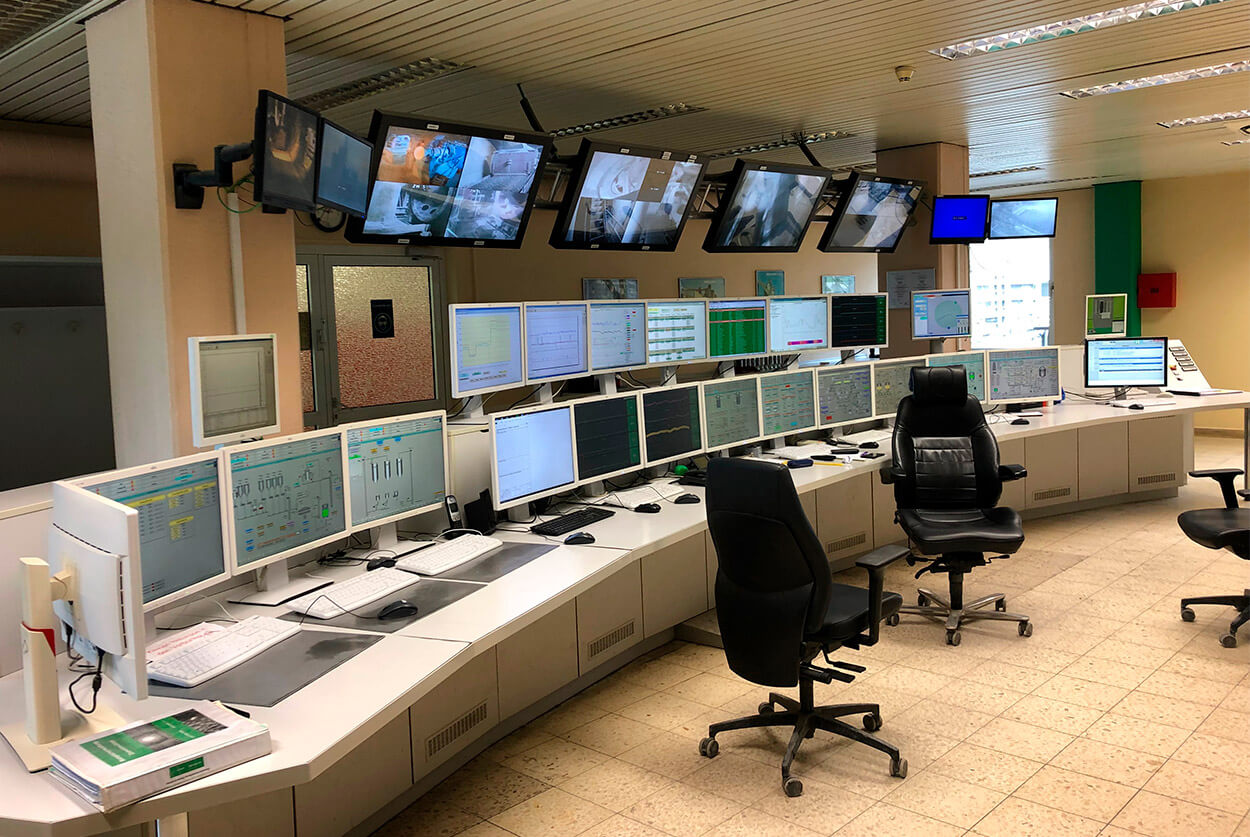
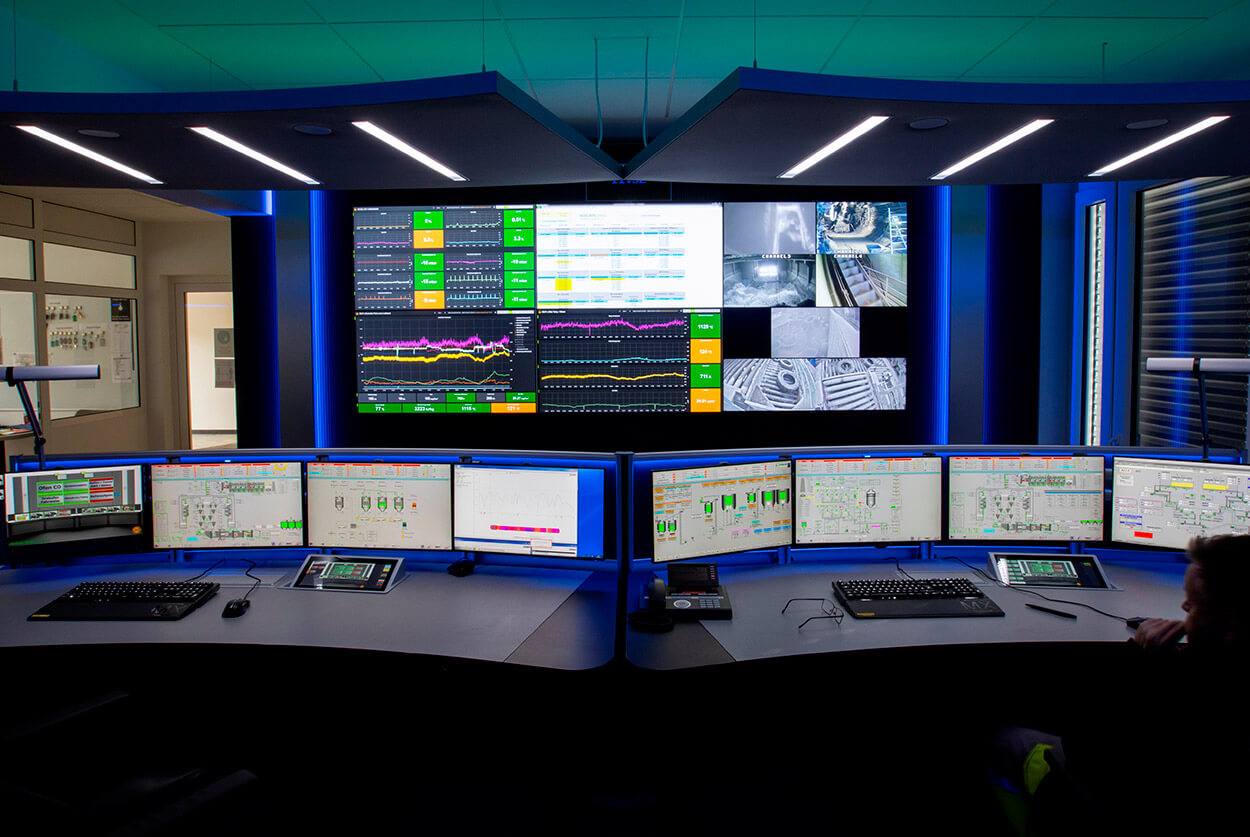
Die starren Anzeigen auf unübersichtlich vielen Einzelmonitoren im ehemaligen Leitstand des Zementwerks Ennigerloh machten die Arbeit der Operator unnötig kompliziert. Mit der Einrichtung des neuen Leitstands konnten dank des flexiblen MultiConsoling®-Steuerungssystems Arbeitsplatzmonitore eingespart und so eine optimierte Übersicht realisiert werden.
Aufgaben werden mit neuer Technologie gebündelt
Mit den neuen Lösungen von JST – Jungmann Systemtechnik® stellt Heidelberg Materials am Standort Ennigerloh nun die Weichen für die Zukunft. Heinz Bröker: „Erst die JST Technologie hat uns Gelegenheit gegeben, die Aufgaben aus allen Leittechniken zu bündeln und damit den Übergang in eine entspannte Arbeitsumgebung zu ermöglichen.“
Hohe Ansprüche an die Ergonomie im Leitstand
Neben den hundertfach bewährten Möbellösungen der Kontrollraumspezialisten kommt eine weitere überzeugende Komponente zur Optimierung von Schallpegel und Beleuchtung zum Einsatz: das Akustik Deckensegel OPAL X11® mit integrierter HCL Lichtquelle (Human Centric Lighting) für mehr Konzentrations- und Leistungsfähigkeit. „Die Segel sind nicht nur ein optisches Highlight, sie schaffen eine perfekte Raumatmosphäre. Blendfreies Licht und eine optimale Akustik“, so Heinz Bröker.
Mit myGUI® „alle Systeme mühelos im Griff“
Zu diesem positiv Resümee führen auch die Vorteile der neuen Großbildwand und der damit verbundenen flexiblen Steuerung durch das JST MultiConsoling®. JST Berater Volker Weimer erläutert, was die Bedienung so einzigartig macht: „Spezielle JST CommandPads® sind direkt in die Operatorpulte integriert. Mit der interaktiven Bedienoberfläche myGUI® spiegeln sie ein 3D-Layout der gesamten Kontrollrauminfrastruktur wider. So hat der Leitstandfahrer alle Systeme mühelos im Griff.“
Temperatur und Schallpegel effektiv gesenkt
Weiterer Vorteil: Mit dem MultiConsoling®-System ist es möglich, die gesamte Technik aus dem Leitstand auszulagern. Wärme und Geräuschemissionen sind deutlich minimiert. Ein an die Möglichkeiten der JST-Technik angepasstes Klimakonzept bringt zusätzliche Pluspunkte für die Arbeitsumgebung. Kühle Luft wird unter der Großbildwand in den Raum geleitet und diagonal nach oben verteilt. Dazu Heinz Bröker: „Das neue Klimakonzept ist absolut überzeugend.“
Mit allen Sinnen: „OPAL X11®“ – DAS Upgrade für Licht und Akustik
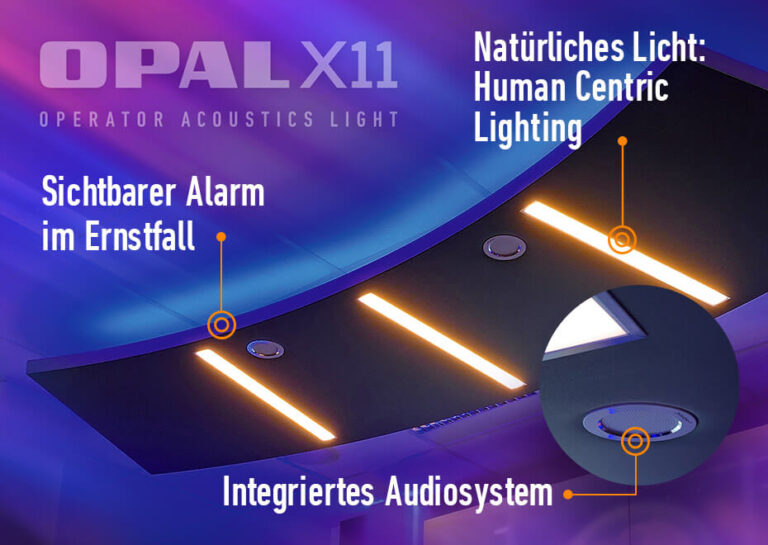
Eine effiziente Senkung des Schallpegels im Raum und eine blendfreie, natürliche Arbeitsplatzbeleuchtung sind nur zwei der überzeugenden Vorzüge des neuen „Operator Acoustics Light – OPAL X11®“. In Kooperation mit Fachleuten der Disziplinen Raumakustik und Lichtdesign haben sich die JST Experten bei der Entwicklung des Akustik Deckensegels auf Basis arbeitsmedizinischer Vorgaben für den Schichtbetrieb eng am Kontrollraumalltag orientiert. Erklärtes Ziel: ein neuer Level für den Operator-Arbeitsplatz. Das Ergebnis: eine innovative und zugleich ökonomische Lösung, die mit integrierter HCL Lichtquelle (Human Centric Lighting) der Optimierung von Konzentrations- und Leistungsfähigkeit dient. Die Auswahl der verwendeten Dämmstoffe ermöglicht eine 80prozentige Minderung des Raumschalls. Ein integriertes Audiosystem erlaubt es dem User zudem, neben visuellen auch akustische Alarme zu empfangen.
Pressespiegel
Unsere Referenzen heute (Auswahl)
A
B
D
E
F
H
I
N
P
R
S
- s.Oliver, Rottendorf
- SachsenEnergie, Dresden
- SAG, Berlin
- SAG, Nürnberg / Nürnberg Messe
- Salzgitter Flachstahl
- Senvion SE, Osterrönfeld
- SGL Carbon Group, Bonn
- SIEMENS
- SIEMENS, Wegberg
- Spenner, Erwitte
- Stadt Frankfurt am Main
- Stadtentwässerung Kaiserslautern
- Städtische Werke Magdeburg
- Stadtwerke Gießen
- Stadtwerke Ratingen
- Stadtwerke Schwerin, Kraftwerk Süd
- Stadtwerke Steinburg GmbH, Itzehoe
- Stadtwerke Wolfenbüttel
- Starlim Sterner, Marchtrenk
- STORAG ETZEL, Friedeburg
- Straßenverkehrsamt, Frankfurt am Main
T
V
- VA Erzberg, Eisenerz (Österreich)
- Valorec, Basel
- Verkehrsgesellschaft Görlitz
- Volkswagen FIS Leitstand, Wolfsburg
- Volkswagen Kraftwerk GmbH, Wolfsburg
- Volkswagen Nutzfahrzeuge, Hannover
- Volkswagen, Emden
- VW Sachsen, FTS-Leitstand Karosseriebau
- VW Sachsen, FTS-Leitstand Montage
- VW Sachsen, Materialleitstand
Unsere Referenzen (Archive)
D
V
